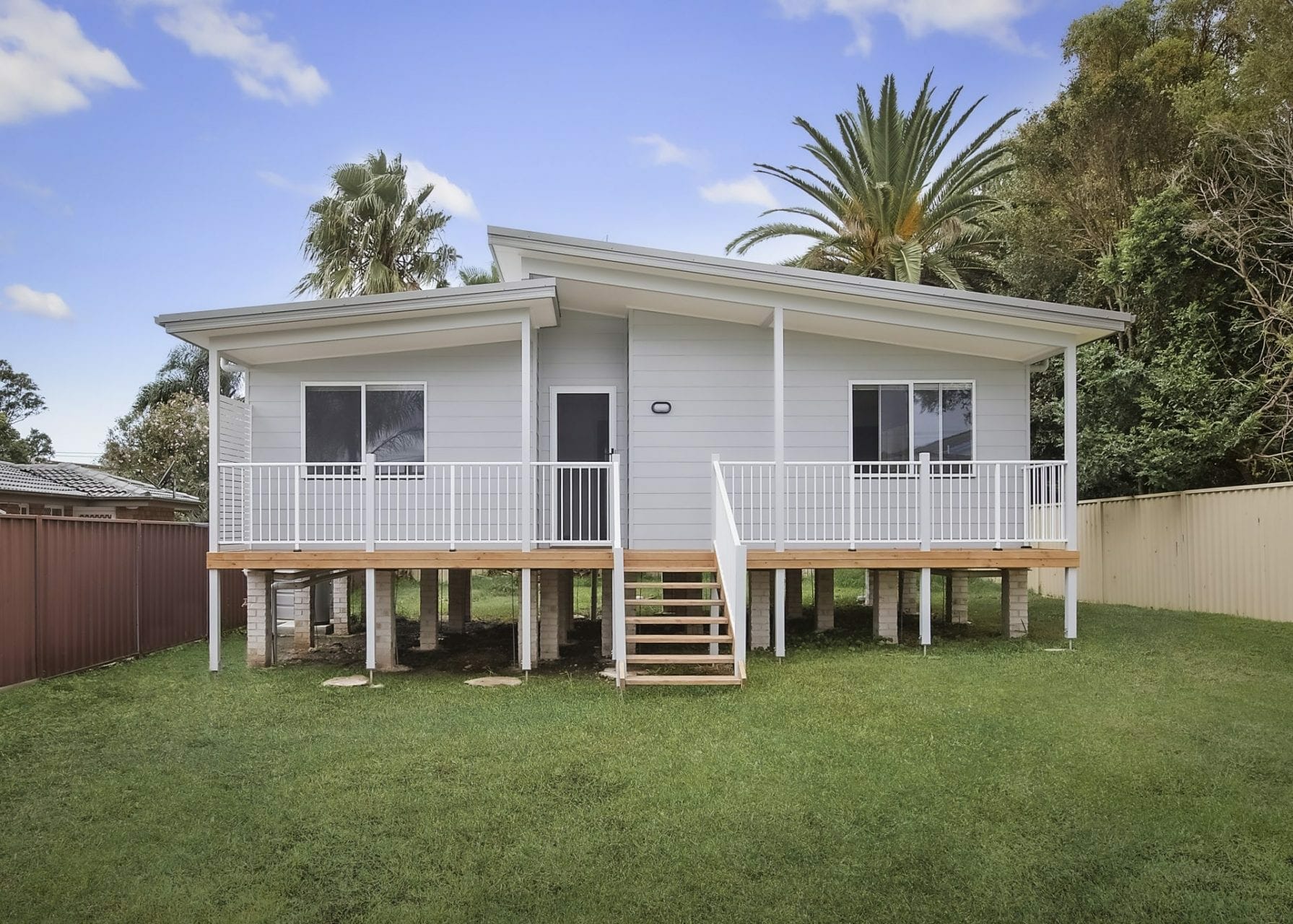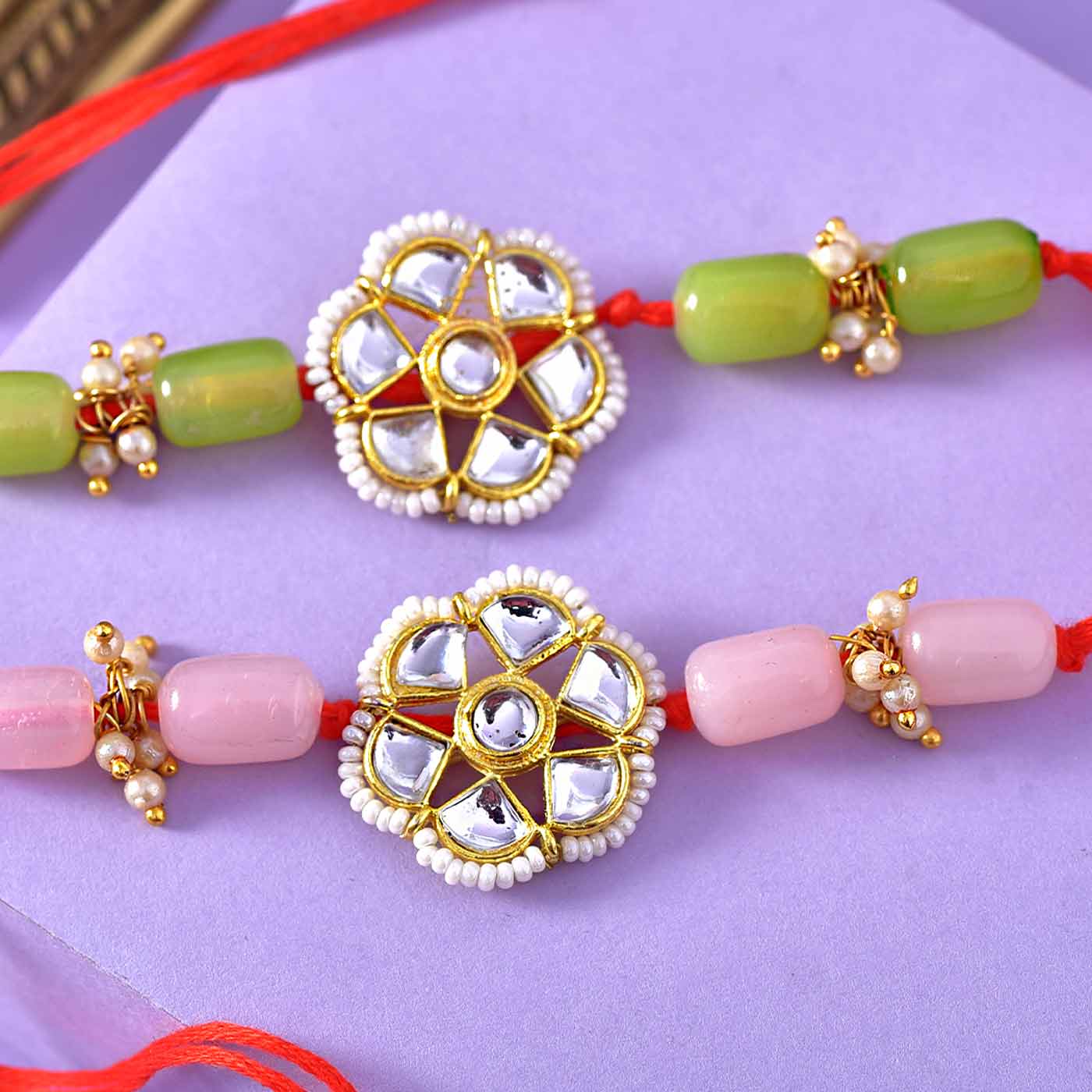In recent years, granny flats have emerged as a popular housing solution for families seeking to accommodate aging parents, provide independent living spaces for adult children, or generate rental income. Also known as accessory dwelling units (ADUs), in-law suites, or secondary suites, granny flats offer a versatile and flexible housing option that promotes intergenerational living, fosters independence, and strengthens family connections. In this comprehensive guide, we’ll explore the benefits, considerations, and design options for granny flats, highlighting their role in creating space for family, independence, and connection.
The Rise of Granny Flats: Meeting Diverse Housing Needs
Granny flats have gained traction in response to shifting demographics, changing housing preferences, and a growing desire for multigenerational living arrangements. Here are some key factors driving the popularity of granny flats:
- Aging Population: As the population ages, many families are seeking alternative housing solutions to support elderly parents while allowing them to maintain independence and privacy.
- Rising Housing Costs: Skyrocketing housing prices and limited affordability have prompted homeowners to explore options for maximizing the use of their property, including building granny flats for rental income or housing additional family members.
- Changing Family Dynamics: With changing family structures and evolving lifestyles, there’s a growing recognition of the benefits of multigenerational living, including shared expenses, mutual support, and enhanced family bonds.
- Sustainable Urban Development: Granny flats contribute to more sustainable and efficient land use by making better use of existing infrastructure and reducing the need for urban sprawl.
By addressing these housing needs and trends, granny flats offer a practical and adaptable solution for homeowners seeking to enhance their living arrangements and accommodate changing family dynamics.
Benefits of Granny Flats
Granny flats offer a host of benefits for both homeowners and occupants, including:
- Multigenerational Living: Granny flats allow multiple generations of the same family to live together while maintaining separate living spaces. This arrangement promotes closer family ties, shared responsibilities, and mutual support.
- Independence and Privacy: Granny flats provide occupants with a sense of independence and autonomy while still being close to family members. Elderly parents can maintain their privacy and dignity while enjoying the convenience of living nearby.
- Rental Income: Homeowners can generate additional income by renting out their granny flat to tenants, such as students, young professionals, or short-term renters. This supplemental income can help offset mortgage costs and increase property value.
- Home Office or Studio: Granny flats can serve as dedicated spaces for home offices, art studios, workshops, or guest accommodations, providing homeowners with versatile and functional living spaces.
- Aging in Place: For elderly parents, granny flats offer the opportunity to age in place comfortably, with access to necessary amenities and support from family members when needed.
- Increased Property Value: Adding a granny flat to a property can significantly increase its resale value, as it expands the potential uses and appeal of the home to a broader range of buyers.
Considerations for Building Granny Flats
Before embarking on the construction of a granny flat, homeowners should consider the following factors:
- Zoning and Regulations: Check local zoning laws and regulations to ensure compliance with building codes, setback requirements, and permitting processes for granny flats in your area.
- Site Suitability: Assess the size, layout, and topography of your property to determine the most suitable location for the granny flat. Consider factors such as access, privacy, sunlight exposure, and proximity to utilities.
- Design and Layout: Determine the desired size, layout, and amenities for the granny flat based on the needs and preferences of potential occupants. Consider features such as a separate entrance, kitchenette, bathroom, living area, and outdoor space.
- Budget and Financing: Establish a realistic budget for building the granny flat, taking into account construction costs, materials, labor, permits, and any additional expenses. Explore financing options such as home equity loans, personal loans, or construction loans to fund the project.
- Contractor Selection: Choose a reputable and experienced contractor or builder with expertise in constructing granny flats. Obtain multiple quotes, check references, and review past projects to ensure quality workmanship and adherence to timelines.
- Maintenance and Upkeep: Consider the long-term maintenance and upkeep requirements of the granny flat, including landscaping, repairs, utilities, and insurance. Factor these costs into your budget and ongoing financial planning.
By carefully considering these factors and consulting with professionals, homeowners can ensure a smooth and successful process for building their granny flat.
Design Options for Granny Flats
Granny flats come in various designs and configurations to suit different preferences and needs. Here are some popular design options to consider:
- Attached vs. Detached: Granny flats can be attached to the main house as an addition or built as a separate structure on the property. Attached units offer convenience and accessibility, while detached units provide greater privacy and independence.
- Studio vs. One-Bedroom: Depending on space constraints and occupancy requirements, granny flats can be designed as studio apartments with a single open living area or as one-bedroom units with a separate bedroom for added privacy.
- Accessibility Features: Incorporate accessibility features into the design of the granny flat to accommodate elderly or disabled occupants, such as wider doorways, grab bars, step-free entrances, and lever-handled fixtures.
- Kitchen and Bathroom Layout: Optimize the layout of the kitchen and bathroom to maximize space and functionality. Consider space-saving appliances, ample storage solutions, and accessible fixtures for ease of use.
- Outdoor Living Space: Enhance the appeal of the granny flat with outdoor living areas such as patios, decks, or gardens. These spaces provide opportunities for relaxation, entertainment, and connection with nature.
- Energy Efficiency: Incorporate energy-efficient design elements and sustainable building practices into the construction of the granny flat to minimize utility costs and reduce environmental impact.
By customizing the design of the granny flat to meet specific needs and preferences, homeowners can create a comfortable and functional living space that enhances the overall quality of life for occupants.
Conclusion
Granny flats offer a versatile and flexible housing solution that addresses diverse needs and preferences for homeowners and occupants alike. By promoting multigenerational living, fostering independence and privacy, and strengthening family connections, granny flats play a vital role in creating space for family, independence, and connection. Whether it’s accommodating aging parents, providing independent living for adult children, or generating rental income, granny flats offer a practical and adaptable housing option that enhances the overall quality of life for homeowners and occupants alike.






